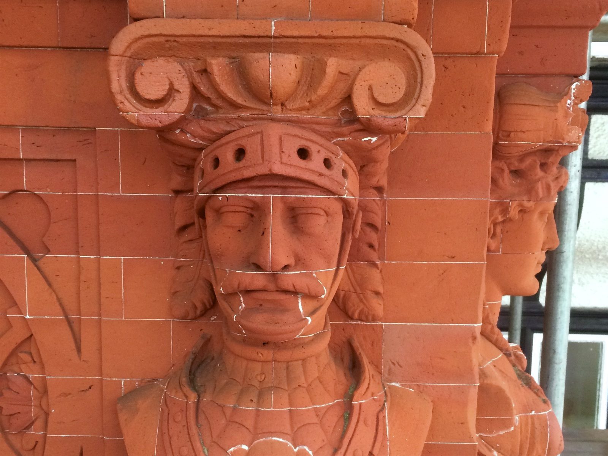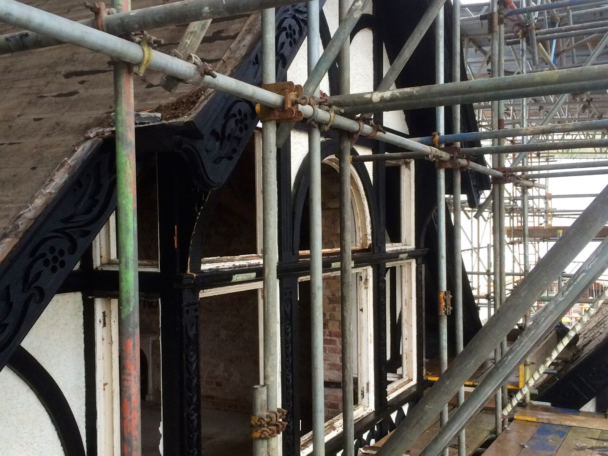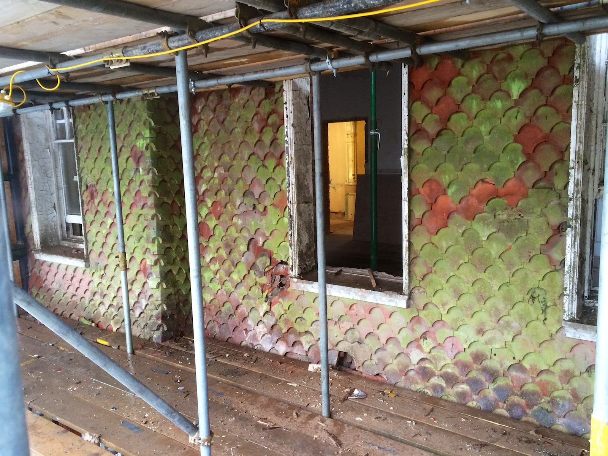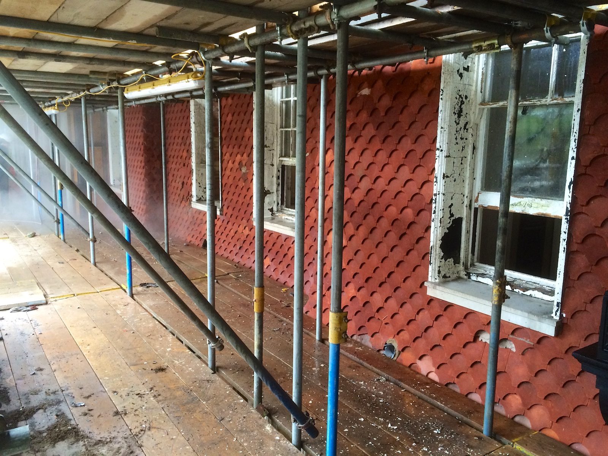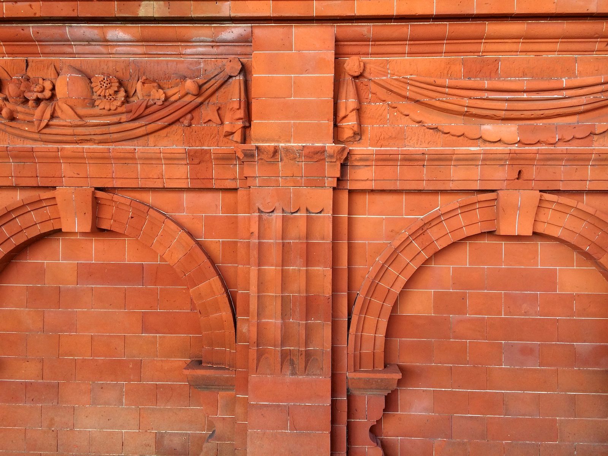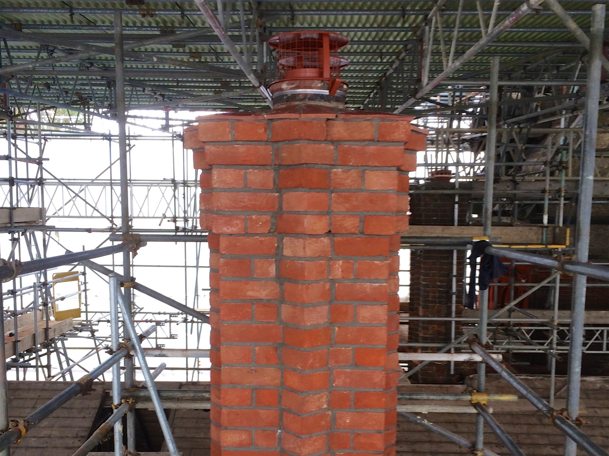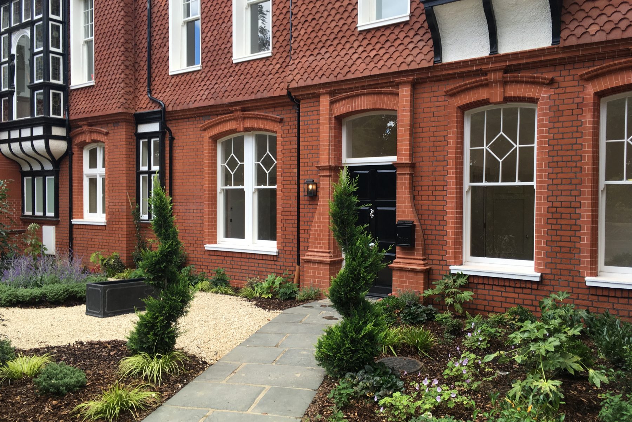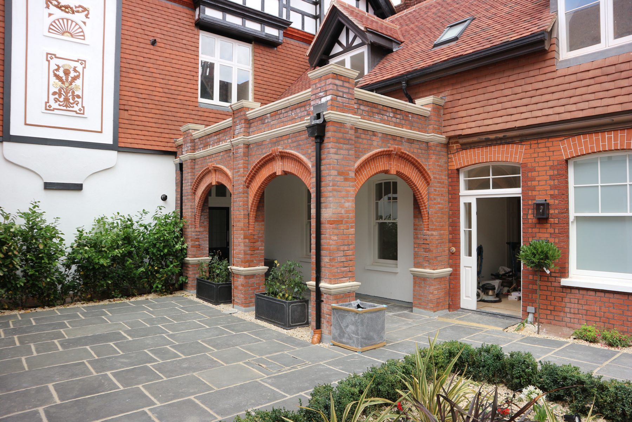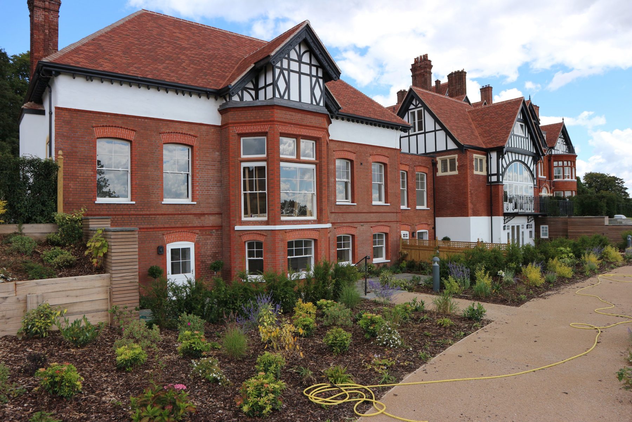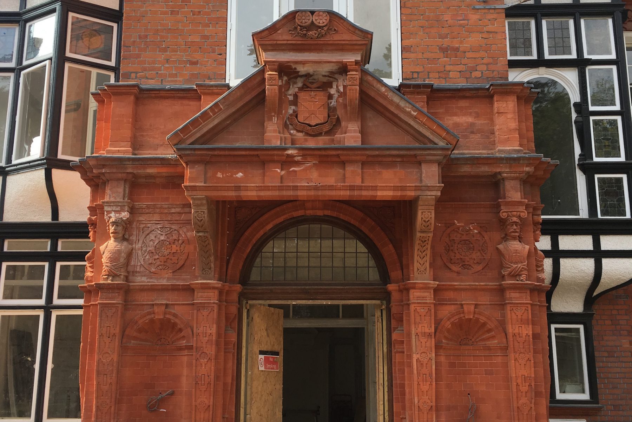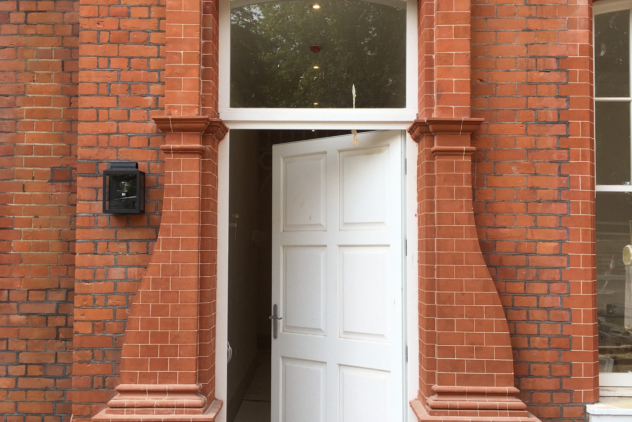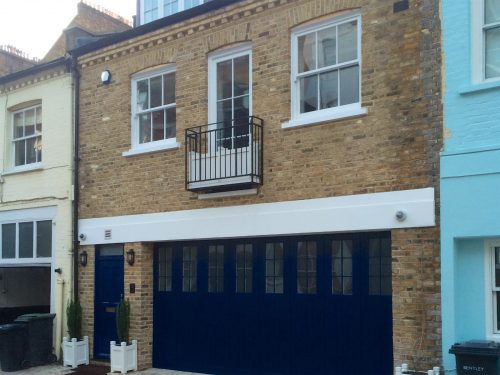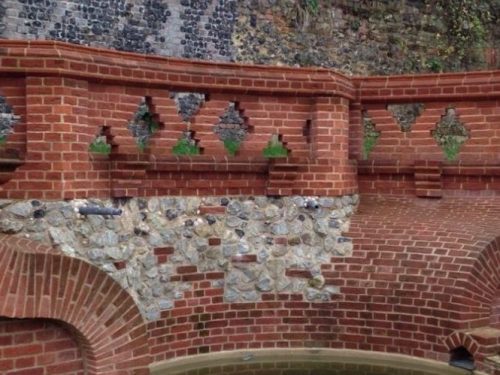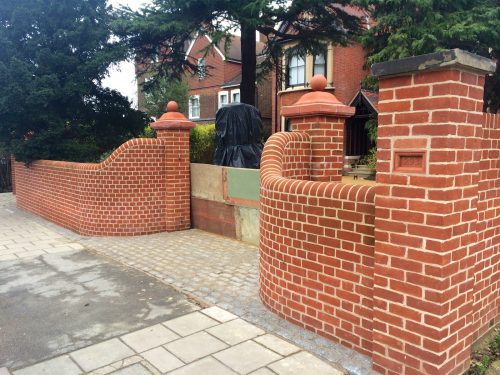Wadhurst Place, East Sussex
Project: Wadhurst College Development, Remodelling and Restoration
Location: Wadhurst, East Sussex
Client: Newcourt Residential
Principal Contractor: Newcourt Construction Ltd
Progress: In Progress
Information: Originally South Park, It is an exuberant Domestic Revival country house built in 1885 with an interesting blend of Queen Anne features, eclectic timber framing and influences from the Rhineland by Adolphus Croft, house architect for Gillow and Co., later Waring and Gillow. The buildings are listed Grade II and consist of a stable block (coach house and clock house) and the main house which has the most elaborate of brickwork and exterior detailing for a single family country residence. Although little is known of the first owner, John Bruce, the house has some historical interest as the second owner from 1890, Arthur Croft, (brother of the architect) was a notable artist who specialised in painting mountain scenery.
Works: On this sensitive project we first undertook a complete survey of the buildings and reviewed the state of the properties with the developer and what there intentions where. It was obvious that this project required the highest quality craftspeople to undertake the work and match that of the original. The works include a full exterior clean down using a thermatech to remove algae, paint and residue. Heavy restoration to masonry elements including standard facing brickwork and highly ornate carved and ashlar gauged brickwork all laid perfectly in a 1mm lime putty joint these elaborate features include the carved brick figures of both men and women and a central pediment over the main entrance, two niches, one either side of the entrance with shell infill and projecting seat, stucco and plaster moulding repairs and re newels, patch repointing was carried out in a black lime mortar stuck and cut to match the existing and all the gauged brickwork enrichments had brick replacements and restoration works carried out. New brickwork was also carried out to various new facades and extensions all incorporating gauged work details including arches, string courses and cornices. Various other works Stewart Truman undertook are internal remodelling and alterations, tile hanging and core works. This project is still ongoing and the contents will be updated as it progresses.

